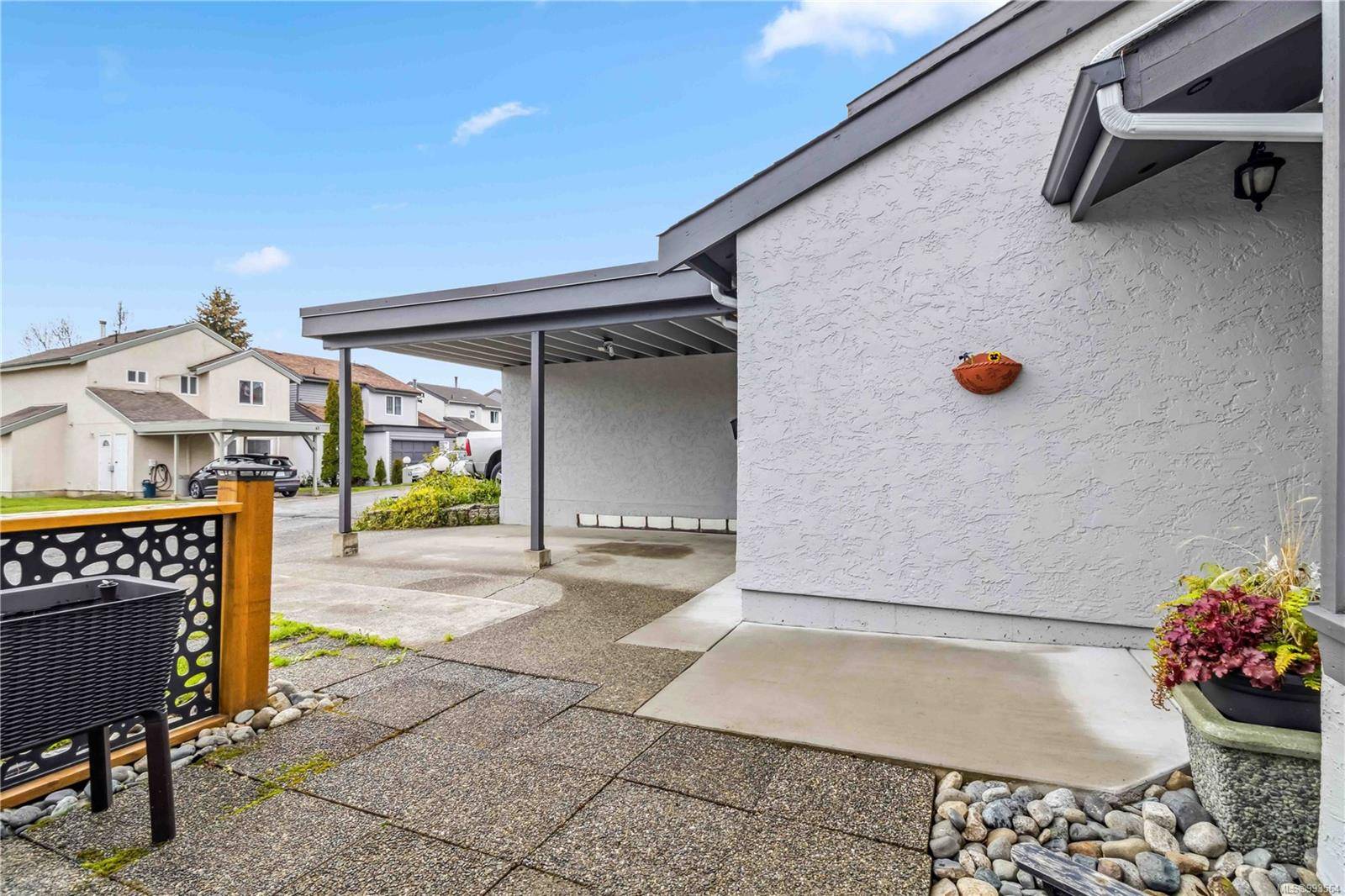GET MORE INFORMATION
$ 725,000
$ 739,000 1.9%
7925 Simpson Rd #35 Central Saanich, BC V8M 1L3
3 Beds
2 Baths
1,261 SqFt
UPDATED:
Key Details
Sold Price $725,000
Property Type Townhouse
Sub Type Row/Townhouse
Listing Status Sold
Purchase Type For Sale
Square Footage 1,261 sqft
Price per Sqft $574
Subdivision Countryside Townhomes
MLS Listing ID 993564
Sold Date 07/16/25
Style Main Level Entry with Upper Level(s)
Bedrooms 3
HOA Fees $462/mo
Rental Info Unrestricted
Year Built 1978
Annual Tax Amount $3,128
Tax Year 2024
Lot Size 1,306 Sqft
Acres 0.03
Property Sub-Type Row/Townhouse
Property Description
Location
Province BC
County Capital Regional District
Area Cs Saanichton
Direction See Remarks
Rooms
Other Rooms Storage Shed
Basement Crawl Space
Kitchen 1
Interior
Interior Features Breakfast Nook, Dining/Living Combo, Eating Area, Storage
Heating Baseboard, Electric
Cooling Air Conditioning, Partial
Flooring Carpet, Mixed, Vinyl
Window Features Vinyl Frames,Window Coverings
Appliance Dishwasher, F/S/W/D, Microwave
Laundry In Unit
Exterior
Exterior Feature Balcony/Patio, Fencing: Full, Low Maintenance Yard
Parking Features Carport, Driveway
Carport Spaces 1
Roof Type Asphalt Shingle
Total Parking Spaces 4
Building
Lot Description Curb & Gutter, Family-Oriented Neighbourhood, Level, No Through Road, Private, Recreation Nearby, Shopping Nearby
Building Description Insulation: Ceiling,Insulation: Walls,Stucco, Main Level Entry with Upper Level(s)
Faces See Remarks
Story 2
Foundation Poured Concrete
Sewer Sewer To Lot
Water Municipal
Architectural Style West Coast
Structure Type Insulation: Ceiling,Insulation: Walls,Stucco
Others
HOA Fee Include Garbage Removal,Insurance,Maintenance Grounds,Property Management,Recycling,Sewer,Water
Tax ID 000-729-299
Ownership Freehold/Strata
Acceptable Financing Purchaser To Finance
Listing Terms Purchaser To Finance
Pets Allowed Cats, Dogs, Number Limit
Bought with Century 21 Queenswood Realty Ltd.
GET MORE INFORMATION





