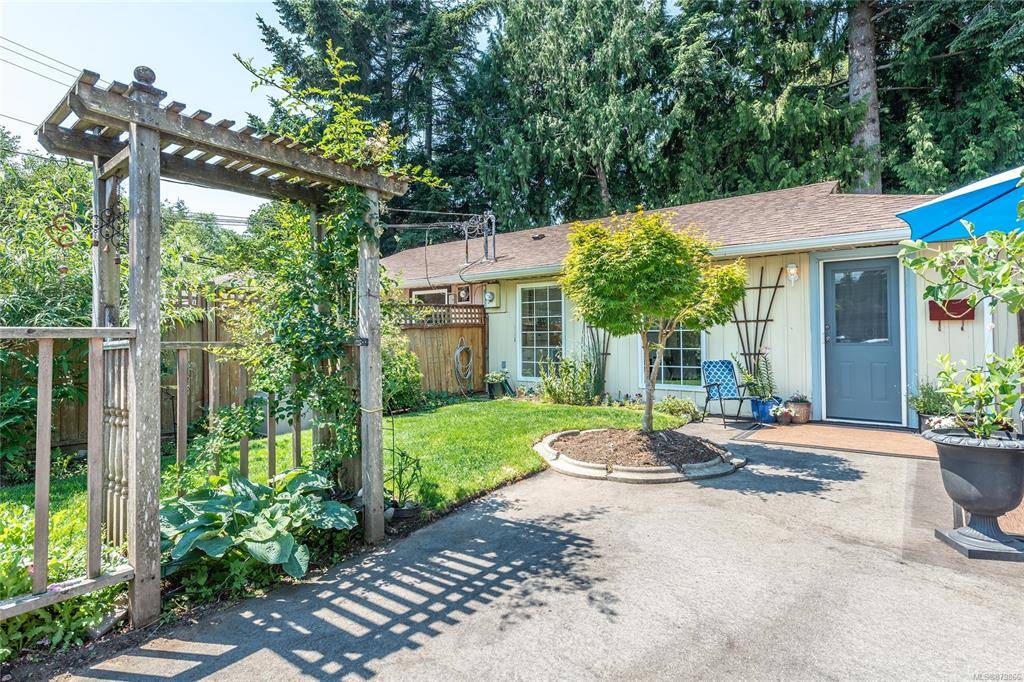$555,000
$549,000
1.1%For more information regarding the value of a property, please contact us for a free consultation.
2284 Bellamy Rd Langford, BC V9B 3M4
3 Beds
2 Baths
989 SqFt
Key Details
Sold Price $555,000
Property Type Multi-Family
Sub Type Half Duplex
Listing Status Sold
Purchase Type For Sale
Square Footage 989 sqft
Price per Sqft $561
MLS Listing ID 879866
Sold Date 08/31/21
Style Duplex Side/Side
Bedrooms 3
Rental Info Unrestricted
Year Built 1970
Annual Tax Amount $1,819
Tax Year 2020
Lot Size 871 Sqft
Acres 0.02
Property Sub-Type Half Duplex
Property Description
A charming cottage-style half-duplex in the Thetis Heights area! You're immediately welcomed by luscious green grass and a blooming garden. Step inside this bright home featuring a spacious, well-laid-out floorplan that leads you to 3 bedrooms and 2 bathrooms. Filled with tasteful updates like newer cabinetry with quartz countertops, fresh paint, electric rolling blinds, and a newly built ensuite in the master bedroom. The rear sunny deck walks out onto a private space ready to be turned into your own special oasis, nestled in a small forest where Millstream Creek flows nearby. Includes plenty of interior storage, in-unit laundry, and driveway parking for 2-3 vehicles. This home is ready for your family and pets, with nearby schools, playgrounds, daycare, and trails to explore. Only minutes to the Millstream shopping area, Bear Mountain, Thetis lake and everything Langford has to offer!
Location
Province BC
County Capital Regional District
Area La Thetis Heights
Direction East
Rooms
Basement None
Main Level Bedrooms 3
Kitchen 1
Interior
Interior Features Closet Organizer, Dining Room, Eating Area, Soaker Tub, Storage
Heating Baseboard, Electric
Cooling None
Flooring Laminate, Tile
Fireplaces Number 1
Fireplaces Type Electric, Insert, Living Room
Fireplace 1
Window Features Screens,Window Coverings
Appliance Dishwasher, F/S/W/D, Oven/Range Electric, Range Hood
Laundry In Unit
Exterior
Exterior Feature Balcony/Deck
Parking Features Detached
Roof Type Asphalt Shingle
Handicap Access No Step Entrance
Total Parking Spaces 2
Building
Building Description Aluminum Siding,Frame Wood,Insulation: Ceiling,Insulation: Walls, Duplex Side/Side
Faces East
Story 1
Foundation Poured Concrete
Sewer Sewer To Lot
Water Municipal
Structure Type Aluminum Siding,Frame Wood,Insulation: Ceiling,Insulation: Walls
Others
Tax ID 018-846-653
Ownership Freehold/Strata
Pets Allowed Cats, Dogs
Read Less
Want to know what your home might be worth? Contact us for a FREE valuation!

Our team is ready to help you sell your home for the highest possible price ASAP
Bought with Royal LePage Coast Capital - Chatterton
GET MORE INFORMATION





